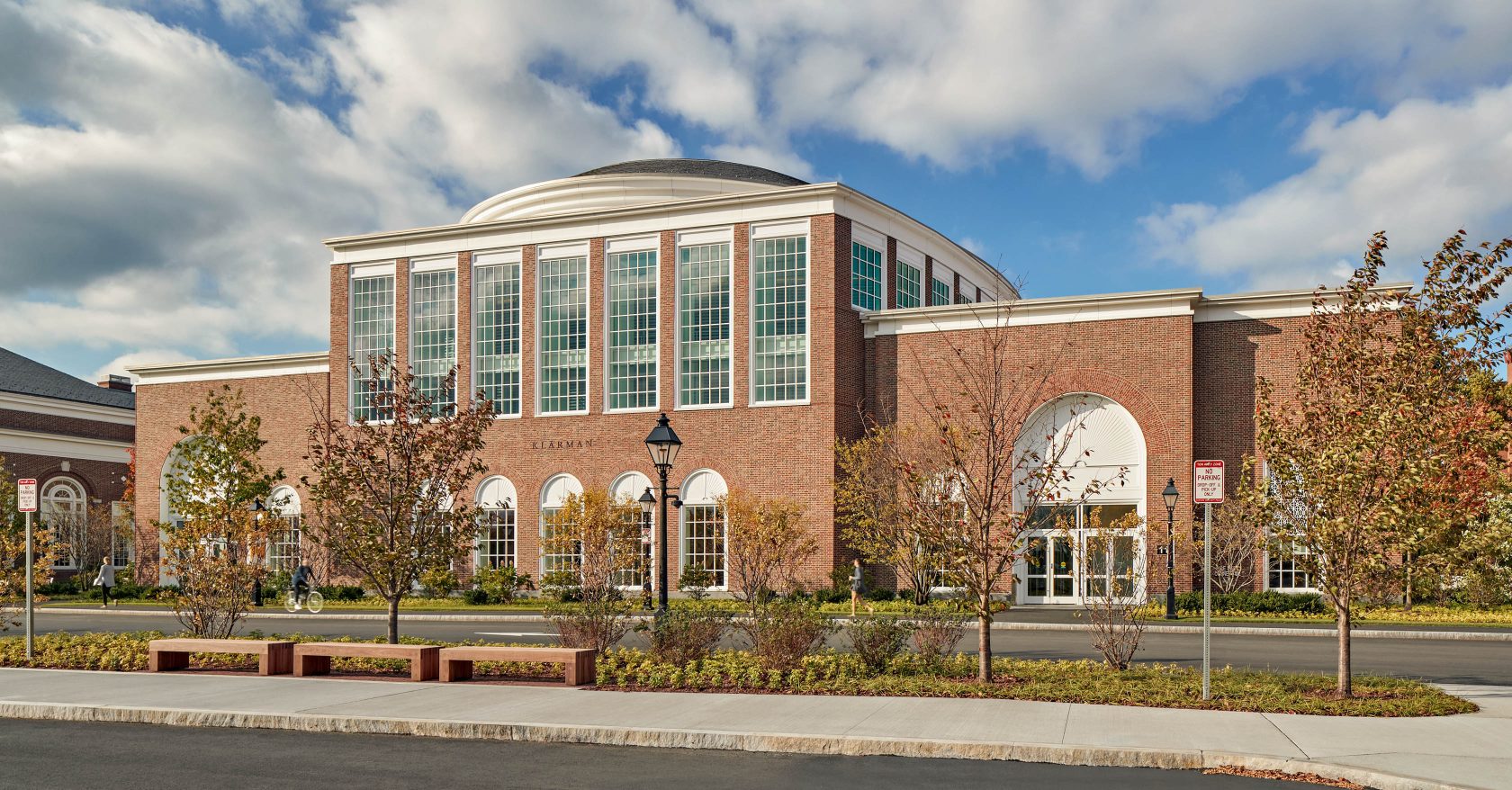Klarman Hall is a new 76,000 sf facility featuring a 1,000 seat lecture hall, foyer, reception, meeting and service space to support world-class convening. The three-level support space includes offices, lounges, dressing rooms and a non-cooking pantry.
There are control rooms for AV and theatrical lighting and mechanical and electrical space. Displacement supply air is used in the hall and lobby to provide ventilation and space conditioning. Fan coil units are used in utility spaces and spaces requiring 24/7 cooling to save fan energy. The building is designed to Harvard and Harvard Business School’s sustainability standards.
Klarman Hall was recognized with the Construction Management Association of America’s (CMMA’s) New Building Construction Project of the Year (Projects Greater than $100M category).
Project Details
Owner
Harvard Business School
Location
Allston, MA
Architect
William Rawn Associates, Architects
Type
New Construction
Size
76,000 SF
Certification Achieved
LEED Gold



