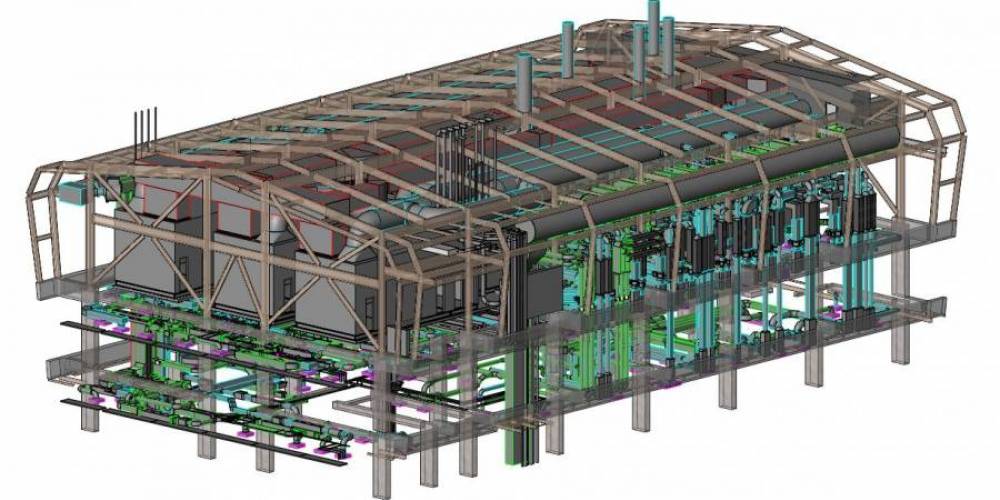
BIM has been around for well over 20 years and has taken hold of our building industry within the last decade. The sales pitch from the software developers was incredibly strong and the AEC industry transitioned to using BIM. However, as part of that transition...we lost the Discipline of Design. Senior experienced design experts are needed foremost to “know what to do, when, and why”.
BIM software packages are incredibly powerful and allow us to quickly produce “something” that is visually impressive. Great colors, views, fly throughs, and photo-realistic rendering or…misleading ‘hand drawn’ line styles. BIM is not the problem, it’s just purely not the solution. It has been the “shiny object” for years and continues to be so; We ‘sell’ the use of BIM and respond to interview questions about BIM with little or no focus on the design or how we should use (or should be) using BIM to support and leverage our design process.
Just because a model looks “great” it doesn’t mean the model is constructible or optimized for design. Examples include:
- Floor-to-Floor Heights: Depending upon the specific HVAC system and vertical distribution cadence, there are often opportunities to reduce (yes... reduce) floor-to-floor height while still achieving the ceiling heights for the client. This level of experience-based design can yield lower construction costs and/or potentially additional floors for the owner.
- Vertical and Horizontal Distribution Strategy: Utility and core distribution as well as above ceiling master planning are critical. Naturally, full fit-out isn’t performed until later project phases, but simple sketches and analysis by senior design professionals can address the organization of the utilities and parts/pieces which aren’t shown, but will be required. This early planning and upper-level coordination is crucial.
- MEP Space Integration: ‘Right’ sizing of the various MEP rooms, their location in the building, and access for maintenance and replacement of equipment. Planning these spaces early and not ‘once the model is populated’ can significantly improve the building design efficiency, and the final product for the owner.
So what’s the best, proven approach?
- Collaboration with senior professional design staff (architects and engineers) that have learned from similar mistakes on previous projects, know their discipline, and bring options and a collaborative attitude. Keep the design team small during the early phases of the project.
- Lead the Client and other key project members (OPM, CM, Cost Estimator, etc.) on what is to be performed during each project phase, why, and what the deliverables are. Too many projects today have deliverables driven down by inexperienced non-design staff on a project. The design team needs to maintain control and lead, otherwise we’ve lost one of our most valuable contributors for project success.
- Use the tools (BIM) and don’t let the tools use you! The various software BIM tools can be extremely effective to study, analyze, and optimize the design but they need to be used properly and overseen by the senior, experienced professionals. Right tool at the right time.
BIM is not the Solution, rather an incredibly powerful set of tools and software applications that need to be applied in a disciplined manner. Some of the most incredible projects have been designed and built with a minimal amount of documentation. Past generations lack of computing power forced ‘thought’ and ‘study’ before significant efforts were expended in ‘documentation’ of the design. Many projects today (dare I say most?) get too far down the ‘documentation’ road and require “band-aid” fixes during the Construction Document (CD) phase or worst yet, the Construction Administration (CA) phase.
As the great philosopher Flavor Flav once said... “Don’t believe the Hype”. Use BIM software as a tool and not as a crutch. The most valuable resource on a project team is you - the experienced design professional. Show Up.
