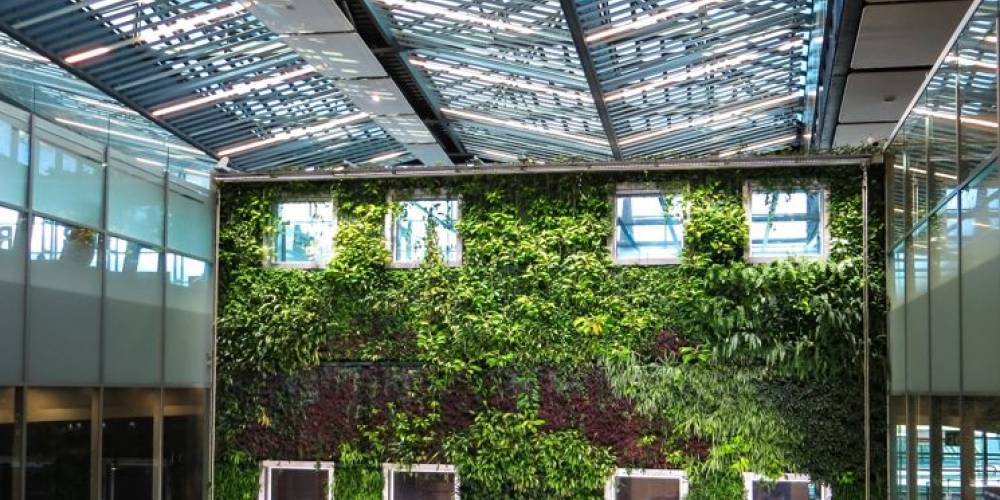
Oftentimes, green building focuses on the environmental impact of a project, and not always addressing health/wellness, climate resiliency, and social equity all together. And even more often, vulnerable population building design is rarely addressed.
Holistic design for vulnerable populations includes a community collaboration bringing together sustainable design, health & wellness, social equity, and climate resiliency design philosophies, methodology, and implementation into living spaces that empower human-beings to have a feeling of respect, value and dignity.
Vulnerable populations include: Aging population – 65+ years old, children – under age of 12 socioeconomically disadvantaged, minority groups, and those in need of short and/or long-term care.
Let’s explore Health & Wellness, Climate Resiliency and Social Equity measures that can be incorporated easily with Sustainable Design/Environmental Impact into design/build green buildings.
Integrative Process
First, the vehicle to unite all these measures with the design, construction and operational teams – Integrative Process. The Integrative Process brings together team members early (concept / schematic) to identify and analyze synergies among building strategies and components to increase the probability of sustainable design, health & wellness, climate resiliency, and social equity. Then continuing throughout each phase, teams continue to collaborate and interact for the achievement of the holistic design goals of the project.
Health and Wellness
The enhanced human experience focusing on health and wellness strategies for optimized interior conditions and healthy spaces. Measures to enhance health/wellness are range from design features to program implementation. Lighting design has been proven to improve health and concentration (daylighting / glare-control, circadian, ambient and with the of ability to control lighting). Mental Restoration Design and Programs enhance occupant’s cognitive functionality and mental outlook (restorative gardens, views to flora/fauna, quiet spaces with acoustic comfort, mental health programs, olfactory comfort, healthy materials/products selection). Nutritional Support Programs improve longevity and in many cases, supports recovery (accommodating for special diets, provide healthy cooking classes). Physical activity opportunities improve general health (Indoor/outdoor options, fitness center onsite or within close distance, yoga classes). Air and water quality to reduce containments (localized water filtration, air filtration media). Independence through controllability provides comfort and freedom to occupants (lighting, thermal comfort, safety wearables).
Climate Resiliency
Designing to climate region and proposed climate change is beneficial to enable the building to mitigate negative impacts on the environment, protect itself from major weather events and adapt to changing climate. Integration of passive strategies and climate-responsive design will reduce the building’s energy loads, optimize on the massing, orientation, envelope and address climate concerns. Design measures include: passive (orientation, super-insulation, optimized thermal mass) integrating onsite renewable power, back-up energy systems (fuel cells, battery storage), resilient landscaping (protective exterior landscaping design, soft permeable surfaces for water absorption, retention pond, bioswales, vegetated roof), heat island reduction (highly reflective hardscape coating, shade trees, blue/cool roof).
Social Equity Impact
Universal design and accessibility increases the potential for developing a better experience for a wide-range of individuals regardless of age, gender, socioeconomic status, etc. This includes encompassing a diverse design/construction team who will plan the project together, operational workforce and occupants. Equitable economic impact incorporates paying living wages to the design, construction and operational teams and while in design plan to exceed local affordable housing requirements. Additional design considerations: design for pet ownership to encourage fitness and community interaction; optimize on location for public transit access and alternative means such as bicycle ridership, public space that promotes community within the surrounding area/neighborhood with seating and landscaping.
Financial Feasibility
Early within the Integrative Process, research local, state, and federal incentives for green buildings that include tax credits, design incentives, rebates and subsidies that can enable a highly impactful building, especially for vulnerable populations.
Holistic design for vulnerable populations can effortlessly bringing together sustainable design, health & wellness, social equity, and climate resiliency design philosophies, methodology, and implementation into living spaces that empower human-beings to have a feeling of respect, value and dignity.
