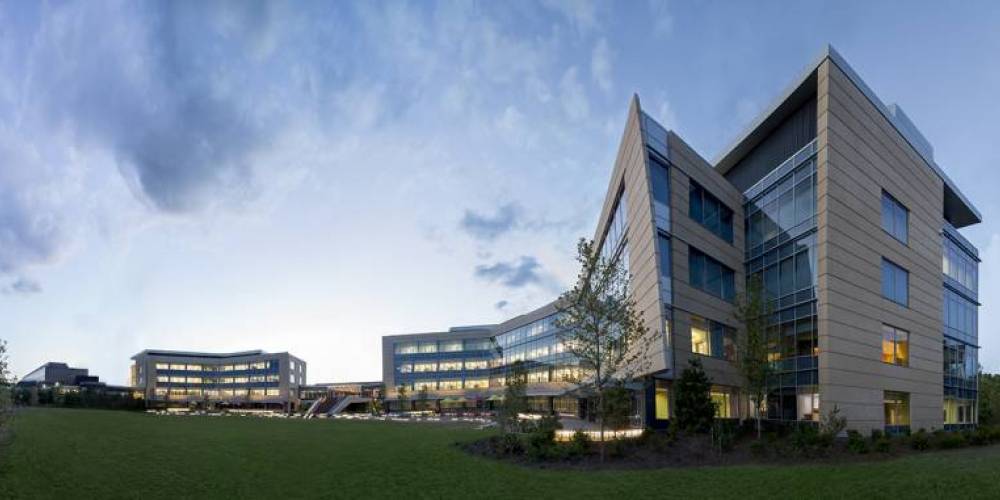
Building research, development, office, or manufacturing space in today’s life science in Boston boils down to two underlying themes: advancement and growth. Biopharma and biotech businesses in Massachusetts are constantly evolving, their needs are changing, and their built environments must evolve with them. Now, no design provides ultimate flexibility and there are some concepts that can help make adapting to future requirements smoother and faster. Explore your options to see which direction will work best for your building, client, and project budget.
Early Engagement: Engage the owner, operator, and consultants early - each has a wealth of experiences and can contribute to the design early on. Strategize on the intent of the facility (…over the buildings life), technology, sustainability, resiliency, and future growth. Designing for evolution will be critical to adapting to regulatory requirements and user demands. For example, in January 2019, Boston released the “Carbon Free Boston Plan” to achieve carbon neutrality by 2050, and Massachusetts is targeting an eighty percent (80%) reduction in carbon by 2050. Life science projects are not necessarily exempt from these requirements, so owners, architects, and engineers will need to be forward thinking and creative to accommodate for advancements both in science and regulation.
Structural Options: Increased column spacing, increased the floor to floor, post-tensioned slabs, etc. are all options that have the advantage of providing more space and flexibility for future. These options can result in increased above ceiling space, streamlined programmatic changes, increased circulation space, more flexible bench and equipment layouts. These opportunities are not without cost and there can be second and third order effects to consider. For example, using post tensioned slabs may reduce floor joists and increase above ceiling space. However, the project cost may increase and cutting through the slab becomes more difficult. Increasing column spacing will increase the load on each column, which may result in larger footings, and increasing floor to floor can increase the façade cost or limit the total number of floors in the building where the height is restricted.
MEP Options: Allow for additional space above the ceiling, in mechanical rooms, and in shafts. Depending on the number of floors assigning space for tenant exhaust, in an accessible shaft, will be attractive for initial and future tenants. Allowances for future equipment (pure water skids, specialty exhaust, pH neutralization, tenant generators, etc.) is significantly simpler now than when the requirement is presented five or 10 years after substantial completion. Ensure piping is sized to accommodate the increased demand and include room for additional pumps and appurtenances. Some other strategies that can be leveraged during design are:
- Electrical (normal & standby) and plumbing (natural gas, waste and water service) systems can be designed with additional capacity (consider 25% or more) to allow for future growth and expansion with low upfront first costs.
- Modularity. Standardize the approach to equipment and consider quick disconnects at terminations to allow for flexibility and faster reconfiguration of lab and utility equipment.
- Sizing distribution in blocks rather than individual zones or treating distribution systems as floor-level or block-level resources to be used for each tenant / floor.
- Wireless controls and sensors and leveraging analytics to optimize operation with accurate parameters and correcting for actual load.
Accommodating change in life science buildings is important and can (should) include measures that allow for flexibility and growth down the road. Whether this is a base building provision or a tenant design, the science or process is bound to evolve and being able to adjust without an infrastructure re-design will keep everyone happy. Design is collaborative, and an interactive process and stakeholders should be meeting early and often during the concept design so no one consultant is working a vacuum. Open communication is the key to establishing goals and will lead to a successful project.
