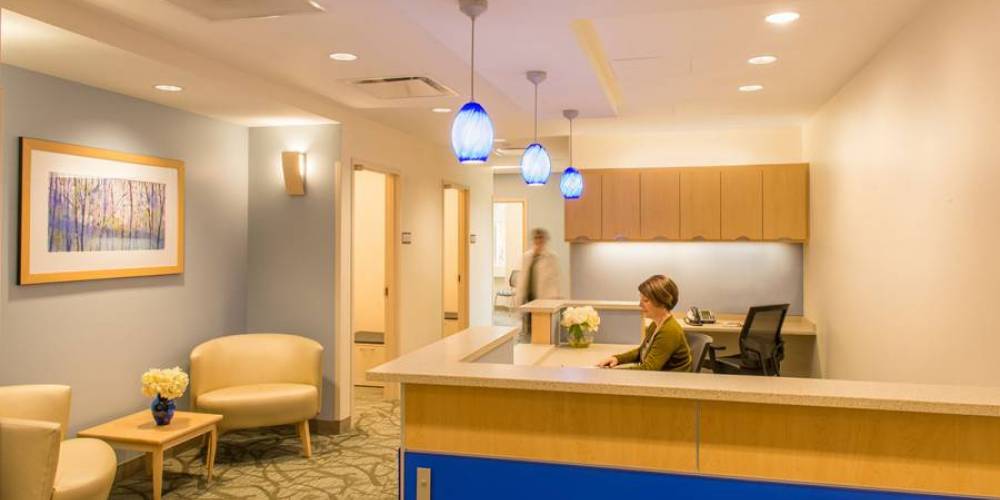
Healthcare is one of the leading market sectors that can benefit from modular and prefabricated construction. Healthcare systems have been transitioning from large centralized buildings towards community-based facilities, such as outpatient clinics, medical office buildings, care and wellness clinics, ambulatory care centers, and so forth. This reflects a paradigm shift related to people’s health, which makes the community active partners in their healthcare process through education, wellness, and prevention. As healthcare organizations move toward more standardized community-based environments for delivery of care, modular and prefabricated design approaches offer advantages.
In order to keep up with the required demand, forward-thinking owners and healthcare systems have been more supportive in allowing the Architect/Engineer to incorporate concepts that in turn allow the building design and construction teams to incorporate modular elements and to allow for prefabrication of some elements of these community based centers. This approach generally allows for a more cost-effective design and construction process, which subsequently allows for a faster deployment of the planned facility, and which enables providers to provide the required services based on a timeframe that matches their community and business plans. Modularization and prefabrication could include rough-ins for the exam rooms, specialty spaces, headwalls, outlets and piping, MEP routing racks, and bathrooms.
There are several significant challenges that the design team typically deals with on these community based centers. A typically common issue is that the planned facility has an aggressive design and construction schedule, and would ideally include minimal potential adjustments to work that is already in-flight. Modular and prefabricated design intent helps to address those challenges.
Modularization: Standardizing areas to reduce differences where applicable is typically a benefit to the quality, cost, and overall schedule. Standard design elements, such as a typical exam room, offer a quality advantage by potentially eliminating inconsistencies between spaces and thereby more closely complying with design intent. The key is to go through a process of collecting the data from the stakeholders and developing a process of continuous communication during design stage in order to incorporate their needs within a modularized intent of the spaces. Modularizing allows rooms to potentially be expanded or reduced by adding or removing walls, if planned as part of a layout of similar and associated care area functions. The biggest advantage is that standard room types would be designed to allow multiple potential uses over time, and allow for significant future flexibility in the care model offered at the building.
Prefabrication: Prefabrication helps to reduce the planned shop/storage space on-site, since it incorporates an off-site location for some functions related to material assembly and fabrication. It helps to reduce schedule by decreasing the necessary time and organization it would take to produce the same elements on-site. Prefabrication potentially reduces the labor needed for a project by allowing skilled trades to focus on certain elements as opposed to addressing variations on an area-by-area basis. Shorter on-site activity durations help to manage (and sometimes to reduce) the overall schedule. When working at an off-site fabrication location, certain safety hazards are eliminated from the site work, and material waste and shopping costs are reduced.
Modular planning offers flexible, repeatable elements that allow for adaptability and reconfiguration for different future program needs. Standardized modular components are then able to be prefabricated. It is important to include the general contractor in the early design effort to obtain constructability feedback and synchronize on intent so that they are also part of the solution.
Our team at Vanderweil has had positive experience implementing this type of approach on various design projects. Overall, a modular prefabricated approach is a win-win for all stakeholders and allows for certain future proofing of the facility.
