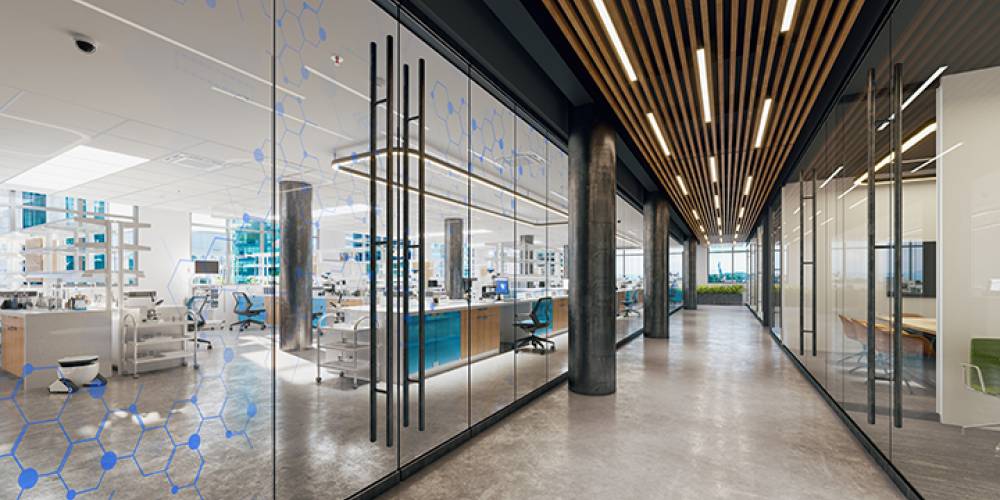
As the trend continues to convert office buildings into life science buildings, the focus remains to maximize the usable and rentable square footage within these buildings. The change in building use brings an increased demand of the MEP system sizing, capacity, services, redundancy and physical requirements to properly serve a life science building. The building efficiency (ratio of usable square footage to overall square footage) drops from 75-85% in a typical office building to 55-65% in a lab building, and floor-to-floor heights are typically tighter than ideal for a lab space program. With the emphasis on saving space, all eyes quickly turn to the MEP Engineer. A few suggested strategies for implementation include the following:
- Supply code minimum outside air to the spaces and use supplemental systems to provide additional heating/cooling for high-demand areas. This decreases the size of the main air handling unit, shaft sizes, duct mains through the building, and central plant equipment.
- Utilize multiple shafts through the building to avoid one main trunk from a central shaft; this also limits the ductwork sizes claims on the floors.
- Locate supply and exhaust shafts away from one another to avoid large duct main cross-overs. Additionally, look to provide dedicated shafts to upper floors so that space is not lost on lower floors.
- Include redundancy by use of fan-wall and/or multi-circuit cooling equipment. The research occurring in these buildings often relies on steady-state temperature, and a N+1 backup approach is often implemented to ensure constant operation. Fan walls and multi-circuited cooling equipment reduces failure points and can help avoid an additional air handling unit or chiller to provide operational reliability. In unison with this approach, the emergency generator can be reduced by connecting a portion of the AHU fan wall or chiller circuit to maintain minimum operations. An analysis of final building demands is required to ensure safe operations, but using this approach we’ve realized smaller generator requirements and thus first cost savings as well as the associated installation benefits: smaller space required, lower weight, less on-site fuel storage, etc.
- To further reduce generator sizing, review process equipment operation requirements. For example, if only a percentage of a triplex compressed air system is needed to complete a critical cycle, investigate connecting only a single compressor to emergency power. Uninterrupted Power Supply (UPS) can sometimes be used in lieu of generator power depending on the specific program requirements.
- Install support utilities at the building level: one air compressor, lab vacuum or pure water plant is more space-efficient than systems on each floor. Perspective tenants see this as a betterment to their lease and it also reduces maintenance costs.
- Consider increasing the storage capacity of systems (domestic hot water, compressed air, RODI pure-water, etc.) to limit instantaneous electrical demands on the electrical system. This will have an impact on the normal and emergency power requirements for the building.
- Convert electric heat to hot water heat. The power demands in a life science building are typically two-fold that of a standard office building. Converting the heating systems in an all-electric heat building to hydronic hot water can avoid increasing the size of the incoming service size, main electrical room and electrical distribution equipment as the “regained” electrical power can potentially be utilized for lab functions and new lab HVAC.
- Utilize roof space for support systems. While roof space itself is not infinite, it is typically cheaper than an occupant floor. Systems such as compressed air, lab vacuum, and humidification located on the roof can allow the tenant to gain an additional ~1,500 sf of research space that otherwise would have been “lost” space.
So, when the MEP systems do not fit either physically or financially, there are ways to incorporate these systems into the project without compromising the operations; it just takes some innovative engineering. By addressing these critical project issues at the earliest phase of the project, the Owner can realize their proforma with an open-minded team to address these issues.
