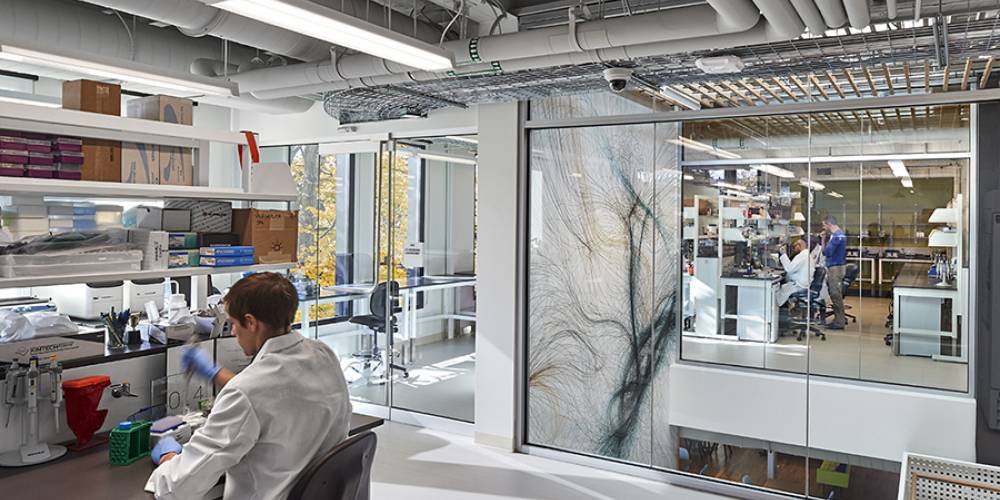
As 2018 comes to a close, we’re beginning to plan for 2019…and for startup and commercial biotechnology companies it looks to be another great year. Looking back, 2018 was a defining year and really demonstrates the fluidity of a continued industry shift from a purely vertical structure (everything in house), to outsourcing repetitive processes, to a mergers & acquisitions based structure. Many new technologies, products and sciences are being innovated by startup companies or offshoots of established companies. In many cases the technology is purchased by an established company for clinical trials, production and ideally future sales. These startup companies are comprised of doctors, grad students and usually a few experienced business executives to guide and steer the company. So, what does this mean for you, lab planning and the A/E/C industry in 2019?
Most people have never planned, designed, or built a lab space or ever had to think about how their space was constructed. Couple that with most startup companies having two years or less of working capital and the high costs (typical Boston lab fit-out costs from $220 to $280 per square foot) makes staying on budget critical. The need for educating (and making) decisions in a timely manner is fundamental. Because of these capital cost and time-to-market schedules risks, focusing on solid lab planning and client leadership is a priority. Doing so allows the startup to make updates to their program while also avoiding major infrastructure upgrades saving precious capital and time. If the project overruns on time or budget, the company can be faced with the real possibility of running out of capital.
Considering both current and future needs is important. Science is continuously changing and the space needs to be flexible to support changes. Current needs are be based upon the people, personality and the specific science (equipment, chemicals, schedule, etc.). The up and coming generations (millennials and gen Z) love collaboration, interpersonal connection and growth which requires a different approach to lab deign. A startups future needs to consider probable technology advancements on a 3-4 year timeline. Some recent trends for future labs are modular/micro manufacturing, machine-learning driven research, custom sequencing, and robots that are continuously changing. A needs assessment documents all of this and at a minimum includes specific goals, required spaces, space adjacencies, preliminary equipment list, and planning concerns (biosafety level, hazards, etc.).
The needs assessment is a core activity that documents the client’s fundamental requirements and serves as the guide for decision on property selection, investment in central systems and phasing for the design and construction team. Choosing a space is another crucial task to a project’s (and company’s...) success. As part of the site selection process, an existing building’s top floor can be a great choice. Easy roof access potentially reduces cost; however, it depends on the building height and the chemical loading requirements whether this will be allowed by code. Buildings under six stories typically don’t present an issue and there are methods for remotely locating chemical storage on a lower level to help meet these requirements. Some items to consider for site selection:
- Proximity to transportation
- Proximity to top talent and a Biotech hub
- Superstructure
- Material/HAZMAT handling
- Effective space geometry
- A minimum 13 foot clear height, strong base building infrastructure and/or space to locate mechanical equipment (and a path to your space).
- Adequate mechanical space
- Existing MEP Infrastructures
- Expansion Opportunities
- Tenant Improvement Allowance
After a space has been selected, the project can move forward into definitive design. Laboratories are mechanical, electrical and plumbing intense and these systems are the lifeblood of all biotech / pharma laboratories. The space needs to be ideally large enough to accommodate some future changes but not so large that the program is adversely impacted or costs become unacceptable. Safety is crucial and mechanical systems help ensure occupant, researcher and animal safety. These systems maintain environmental conditions, air changes rates, ensure adequate power supply, and help prevent interruption or failed experiments due to power loss (frozen samples, overnight ops, animal research, etc.). Once engineering is underway, major changes in program can impact schedule and may increase the cost of the project.
Making timely decisions based upon fundamental needs are the key to completing a project on time and on budget. Being a good (or excellent) lab planner, contractor or engineer helps determine the startup’s needs based upon the specific science, equipment and industry experience. Selecting a team that understands your goals, the Boston/Cambridge area commercial lab market and the importance of upfront client leadership will make your project successful.
Good luck in your lab planning and collaboration in 2019!
Published in High Profile's January 2019 issue.
