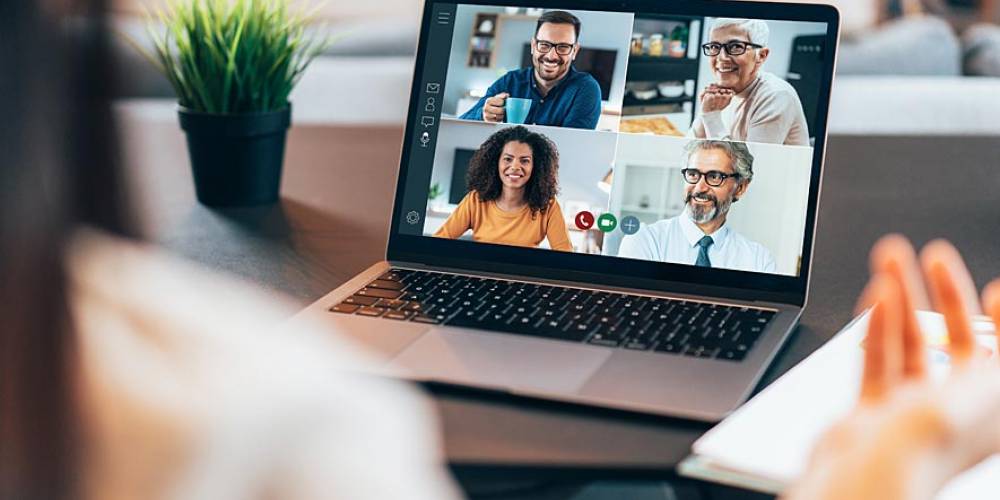
The Covid 19 pandemic has dramatically changed how people work in corporate office space. The most obvious change is the drastic reduction in those working in the office and the corresponding increase in working from home. The health and wellness of employees have rightly been of paramount concern to employers and the driving force for the increase in remote working. The Summer of 2021 saw a modest increase in those returning to office spaces, but the changing Covid situation has slowed what many hoped would be a further return to the office.
We are still living in a Covid world but as owners, designers, and engineers we need to be forward-thinking about corporate office design requirements post-Covid.
Post-Covid designs will need to address two key issues, as we return to the workplace:
- Health and Safety of the Office Space
- Increased Work From Home and Flexible Work Arrangements
Employers will need to assure their workforce that their office space is healthy and safe. An important component of this is ventilation and filtration, which can reduce the spread of Covid 19. In the corporate office market, ventilation is often provided by a mechanical system owned and operated by a landlord. As design engineers, we should review the available ventilation and filtration levels of the existing landlord system and inform our clients. Some landlords have taken steps to increase filtration and ventilation levels beyond industry standard levels. However, increased ventilation levels translate to increased operational costs to cool/heat that air. So, we need to review if these increased ventilation levels will be available post-covid and if there will be a cost to the tenant.
Additional health and safety design strategies include hand-free plumbing fixtures in restrooms, pantries, and bottle fillers.
The post-Covid office will likely need to accommodate an increase in Work From Home (“WFH”) and flexible work schedules. Future office designs need to include flexibility in HVAC systems to accommodate large swings in occupancy. An office may have 200 employees in the office on Monday and then only 50 people in the office on Tuesday with 150 employees working from. The increased use of “hoteling” whereby occupants do not have assigned seats, will increase the need for intuitive and equitable thermal and lighting controls. These considerations need to be reviewed with clients during the design to assure the system can support these changes.
Engineering Technology design will need to provide an equitable working environment for those in the office and those at home, post-Covid. The audio-visual design will need to facilitate equal participation and access for both the WFH and the in-person worker. Screen locations, speakers, and furniture placement in the conference and team rooms will be affected. Zoom, Teams, and other similar software are only one part of the equation.
The design community is composed of problem solvers.The challenges presented in the post-Covid corporate interior marketplace are another problem we are eager to solve.
