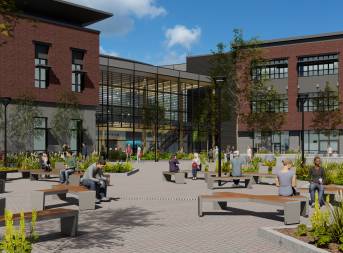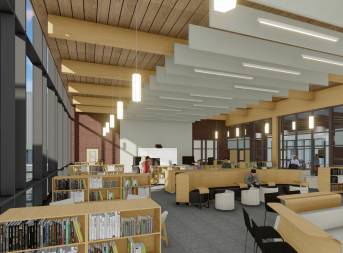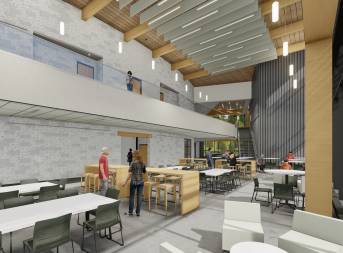Pentucket Regional School District, Pentucket Regional High School
Feasibility analysis and SD-CA design services for MEP and lighting design to support the Pentucket Regional Middle High School. In the feasibility analysis we studied potential alternative solutions for the middle high school including renovation, renovation and addition(s), and new construction. New construction was chosen by the district for design. The new 200,000 sf building includes classrooms, laboratory classrooms, art rooms, an auditorium, a gymnasium, locker rooms, a cafeteria and kitchen, a media center, offices, circulation and back of house. The scope of this project also includes a stand-alone stadium building comprised of restrooms, concessions, an elevator and storage. The HVAC design includes all new chiller and boiler plants with rooftop air handling units with energy recovery. The project will be LEEDv4 for Schools certified and is targeting 20% energy savings compared to the current code in compliance with the MSBA Sustainable Building Design Policy.





























