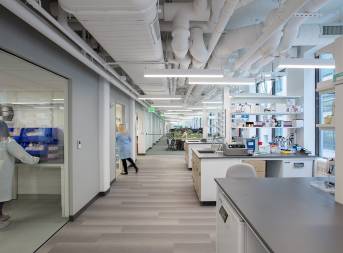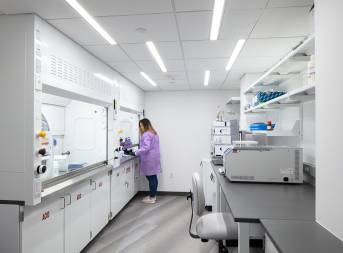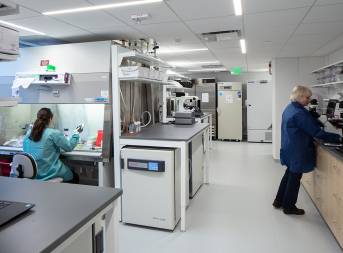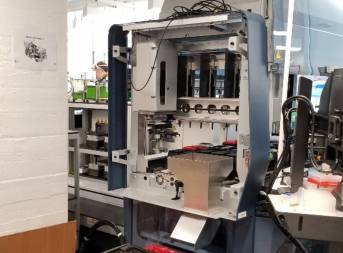BEAM Therapeutics, 1st and 2nd Floor Laboratory Fit-out
|
Cambridge, MA
|
Charlie Rose Architect
MEP/FP engineering design for the fit-out of the first and second floors of an existing five-story building. The first floor is 16,518 sf and is comprised of 50% office and 50% lab space. The second floor is also 16,518 sf and has 34% lab space and 66% office space. The general lab areas include fume hoods, a packaged cold room, an autoclave area, freezer areas, emergency shower/eyewash stations, and general lab equipment. The specialty labs consist of a high performance liquid chromatograph (HPLC) lab and tissue culture (TC) lab.




































