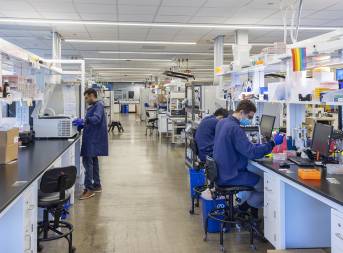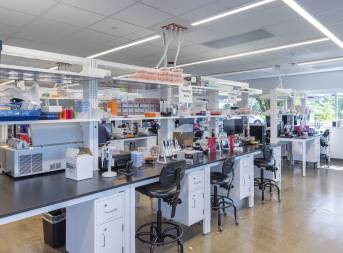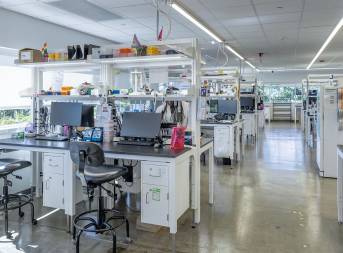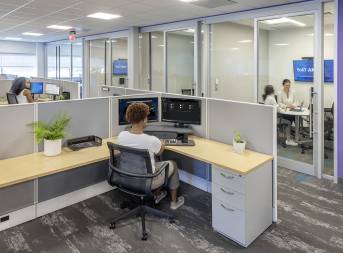Azenta, GENEWIZ Laboratory Renovation
|
Waltham, MA
|
Margulies Perruzzi Architects
The project fit-out consists of the renovation of 13,400 sf of laboratory space and 5,000 sf of administrative and general support spaces. The lab area is comprised of genetic analysis, sequencer, synthesizer, plasmid prep and oligo synthesis, and support spaces. In addition, the building is also fitted with a PH neutralization system which is located on the first floor.




































