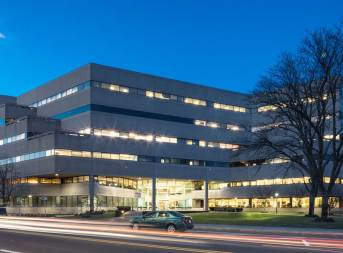125 Cambridge Park Drive
Two-phased repositioning of an existing 210,000 rsf six-story office building, as a life science building, accommodating a multi-tenant office/lab mix. The project also includes 37,000 sf additions, retail on the ground floor, and a parking lot. Both Phase 1 and Phase 2 involve base building alterations and modifications to allow half the building to house and support laboratory tenants. During Phase 1, all work will be within the existing building envelope, with the exception of new rooftop air handling equipment. Anticipated base building alterations include new pathways for utility services and select new MEP/FP infrastructure, as needed to support the new tenant scenario. During Phase 2, modifications will include MEP/FP infrastructure upgrades to support the updated tenant scenario. A new six-story, 37,000 sf addition will be built on the northwest corner of the building. The addition will include shelled tenant space, new service elevators, and loading dock/back of house space. Rooftop equipment will be enclosed.

































