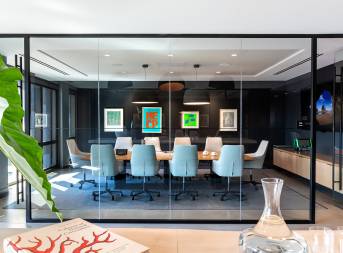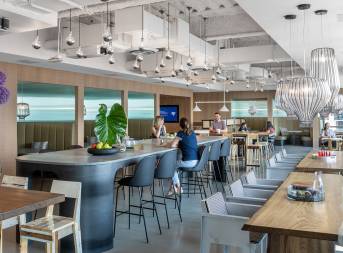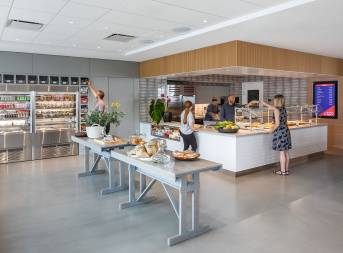AEW Capital Management, Floors 15 & 16 East Office Tower
|
Boston, MA
|
Elkus Manfredi Architect
Renovation of 65,620 sf of existing space on floors 15 and 16 totaling 65,620 sf, an additional 7,000 sf on the 2nd floor, and the fit-out of 2,500 sf of interior event space on the roof, plus outdoor deck area. The office program on the 2nd, 15th and 16th floors included private offices, workstations, conference and meeting rooms, collaboration lounge, ciao/breakroom with seating and non-cooking café/kitchen, kitchenettes and beverage areas, phone rooms, lounges, fitness area with showers that will be reconfigured, reception and support areas.





















